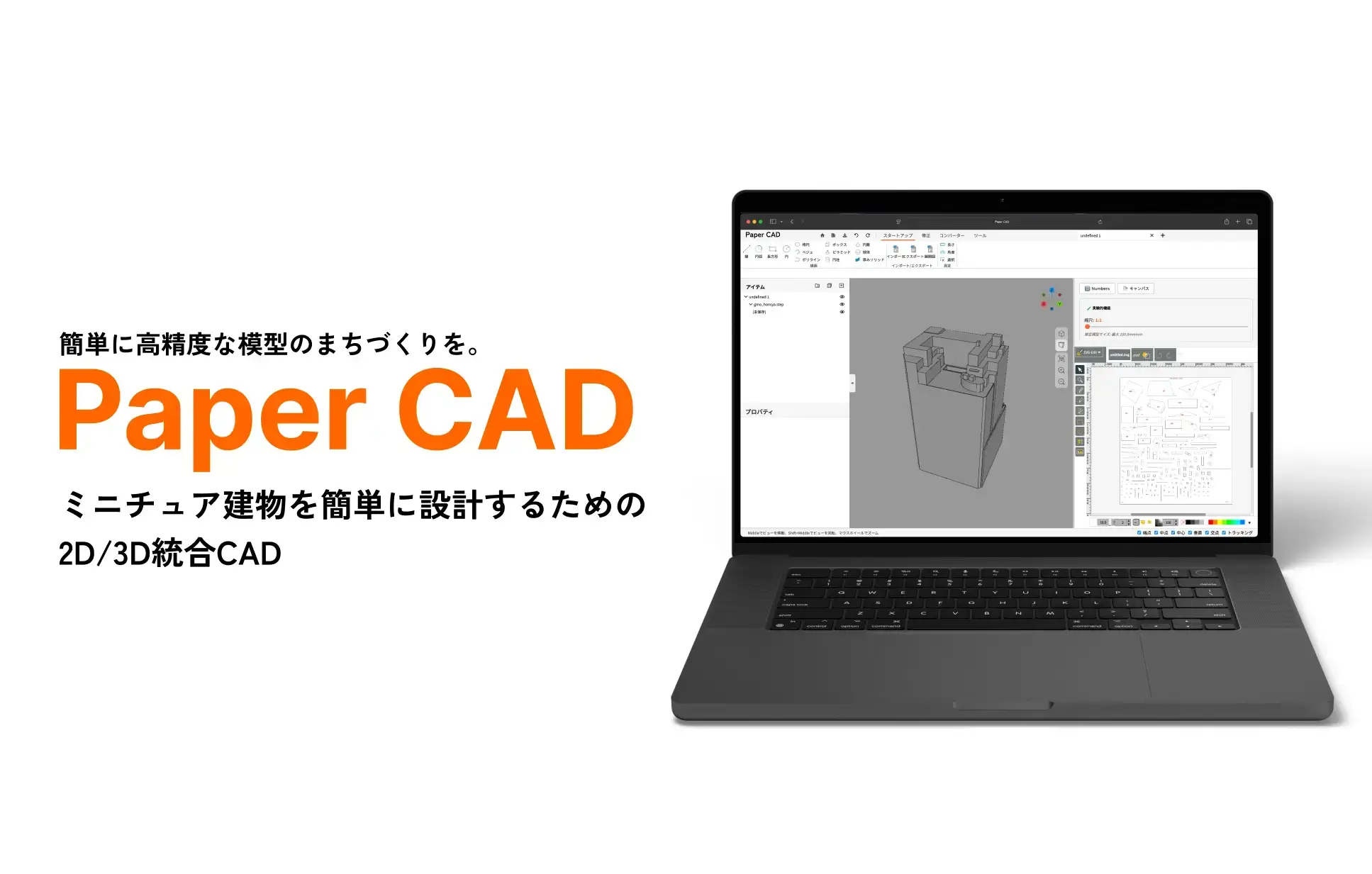
A tool for creating architectural models that enables users to create or import 3D building models and automatically convert them into 2D paper layouts (SVG). Traditionally, the “design” process of unfolding three-dimensional structures into flat layouts has been a major burden in model making. Paper CAD allows intuitive and simple design work by automatically generating unfolded drawings from 3D building models. This lowers the barrier to model creation, enabling both beginners and experienced users to produce highly accurate cityscapes in a short time.
Creator
Kodai Miyazaki (Year: 2025 / Mentor: Shoya Ishimaru)
Pitch
To show English subtitles:
Play video →↓
Click CC icon →↓
Click Settings →↓
Click Subtitles/CC →↓
Click Auto-translate →↓
Click English (or other language you prefer)
Play video →↓
Click CC icon →↓
Click Settings →↓
Click Subtitles/CC →↓
Click Auto-translate →↓
Click English (or other language you prefer)

